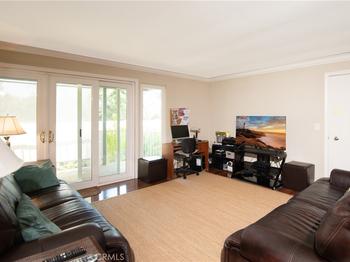657 Avenida Sevilla Unit: N
Laguna Woods, CA 92637Listing provided courtesy of: Century 21 Rainbow Realty
Property Description
Gorgeous End Unit! This upper Castilla floor plan is located just above Aliso Creek in the Laguna Woods 55+ community. As you enter your new home through the glass-inset front door with secure number-pad access, you'll appreciate the many upgrades this property offers. Smooth ceilings and crown molding throughout, dual pane windows, plantation shutters, stainless steel kitchen appliances and vinyl flooring in most rooms. The oversized living room features a beautifully tiled wood-burning fireplace. You'll appreciate the stainless steel appliances in the kitchen, and plenty of windows pouring in natural light in all rooms. Both bedrooms are generous size with neutral tone carpet and have their own Heat Pumps for comfort year round. The master bath features upgraded vanity, tiled walk-in shower, and W/D hook-ups conveniently tucked away in it's own closet. The guest bath features a beautiful skylight, upgraded vanity and plenty of storage. The large balcony brings in plenty of natural light, and offers views towards the creek. Residents of Laguna Woods Village enjoy country club style living with its many amenities including 7 clubhouses, 5 swimming pools, 3 gyms, a championship 27-hole golf course and a 9-hole 3 par executive course. There are over 250 social clubs, craft studios, a performing arts theater, pickleball, tennis courts, equestrian trails, stables, golf cart paths, lawn bowling, bocce ball, pickleball, fare-free bus service, manned security gates, and much more. The Village is conveniently located near beautiful Laguna Beach, shopping, medical services, hospitals, and the 5 freeway.
-
Features:
Electric Range, Electric Water Heater, Freezer, Disposal, Microwave, Refrigerator, Bocce Court, Billiard Room, Clubhouse, Electricity, Fitness Center, Golf Course, Game Room, Horse Trails, Meeting Room, Meeting/Banquet/Party Room, Paddle Tennis, Pickleball, Pool, Pet Restrictions, Pets Allowed, RV Parking, Spa/Hot Tub, Security, Storage, Tennis Court(s), Trash, Heat Pump, Living Room, Vinyl, Riding Trail, Balcony, Ceiling Fan(s), Crown Molding, Laminate Counters, All Bedrooms Down, Carport, Community, Association, Gated with Guard, Gated Community, Gated with Attendant, Public Sewer, Community, Cable Connected, Electricity Connected, Sewer Connected, Water Connected, Double Pane Windows
Listing provided courtesy of: Century 21 Rainbow Realty. This information is for your personal, non-commercial use and may not be used for any purpose other than to identify prospective properties you may be interested in purchasing. Based on information from California Regional MLS. Display of MLS data is usually deemed reliable but is NOT guaranteed accurate by the MLS. Buyers are responsible for verifying the accuracy of all information and should investigate the data themselves or retain appropriate professionals. Information from sources other than the Listing Agent may have been included in the MLS data. Unless otherwise specified in writing, Broker/Agent has not and will not verify any information obtained from other sources. The Broker/Agent providing the information contained herein may or may not have been the Listing and/or Selling Agent. © 2024 by California Regional MLS. All rights reserved. Listing last updated on 04/26/2024 21:31:41














































