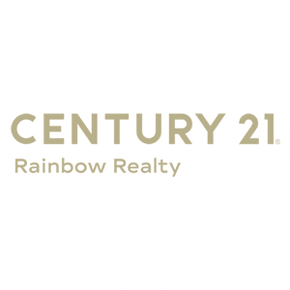107 S. Laxore St. Unit 403 St
Anaheim, CA 92801Listing provided courtesy of: KW VISION
Property Description
New Townhome with 2 bedrooms, 2.5 baths and a 2-car garage.
Get a glimpse of Mason’s finest with Plan Three—1,308 square feet crafted to perfection. This two-bedroom, two-and-a-half-bathroom floor plan offers an upgraded kitchen leading into the sprawling great room—making for a main living area like no other. A LiveFlex® option and primary suite upstairs offer both privacy and personalizability, so you’ll never have to compromise on your most coveted spaces. Home ready for move-in October 2025.
-
Features:
Washer/Dryer Stacked Dog Park, Maintenance Grounds, Barbecue, Picnic Area Central Air Walk-In Closet(s) Attached Deck
Listing provided courtesy of: KW VISION. This information is for your personal, non-commercial use and may not be used for any purpose other than to identify prospective properties you may be interested in purchasing. Based on information from California Regional MLS. Display of MLS data is usually deemed reliable but is NOT guaranteed accurate by the MLS. Buyers are responsible for verifying the accuracy of all information and should investigate the data themselves or retain appropriate professionals. Information from sources other than the Listing Agent may have been included in the MLS data. Unless otherwise specified in writing, Broker/Agent has not and will not verify any information obtained from other sources. The Broker/Agent providing the information contained herein may or may not have been the Listing and/or Selling Agent. © 2025 by California Regional MLS. All rights reserved. Listing last updated on 05/11/2025 21:13:56





