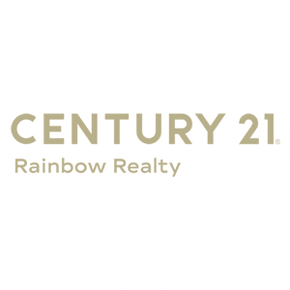25801 Chapel Hill Drive
Lake Forest, CA 92630Listing provided courtesy of: Keller Williams Realty
Property Description
From porch swings to poolside days, this home is your haven for everyday comfort and creating unforgettable moments. Whether you're hosting guests, housing loved ones, or seeking your own peaceful sanctuary, this home offers the perfect blend of comfort, privacy, and backyard luxury. The private mother-in-law suite is thoughtfully designed with its own updated ensuite bath, private entrance, and direct access to the expansive backyard—perfect for multi-generational living, visiting guests, or added privacy. Step outside and unwind in your own outdoor sanctuary featuring a spacious grassy area for play, a large patio for al fresco dining, and an inviting pool and spa that sets the scene for sun-drenched afternoons and relaxing evenings. Inside, the home strikes the perfect balance between warmth and modern design. Grey laminate flooring flows throughout the main level, creating a seamless and stylish foundation. The family room with a cozy fireplace opens directly to the kitchen—featuring quartz countertops, stainless steel appliances, ample storage, and new flooring—perfect for everything from weeknight dinners to weekend gatherings. Vaulted ceilings enhance the spacious feel in the living and dining areas, while a freshly updated half bath adds a thoughtful touch of convenience downstairs. Upstairs, the primary suite is your light-filled escape with plush carpeting, a ceiling fan, and a fully remodeled ensuite bath showcasing custom-patterned tilework, a walk-in shower, new vanity, and upgraded fixtures. The secondary bedrooms are generously sized with soft carpeting, ceiling fans, and abundant natural light. With nearby parks, top-rated schools, shopping, and dining just minutes away, this isn’t just a home—it’s a lifestyle.
-
Features:
Dishwasher, Free-Standing Range, Disposal, Gas Range, Range Hood, Vented Exhaust Fan, Water Heater Central Air Sliding Doors Family Room Carpet, Laminate, Tile Ceiling Fan(s), Crown Molding, High Ceilings, In-Law Floorplan, Open Floorplan, Pantry, Recessed Lighting, Storage, Walk-In Closet(s) Back Yard, Front Yard, Landscaped, Level Attached, Direct Access, Driveway, Garage Faces Front, Garage, Oversized, Unassigned Front Porch Private, In Ground Composition Carbon Monoxide Detector(s), Smoke Detector(s) Public Sewer In Ground, Private Double Pane Windows, Screens
Listing provided courtesy of: Keller Williams Realty. This information is for your personal, non-commercial use and may not be used for any purpose other than to identify prospective properties you may be interested in purchasing. Based on information from California Regional MLS. Display of MLS data is usually deemed reliable but is NOT guaranteed accurate by the MLS. Buyers are responsible for verifying the accuracy of all information and should investigate the data themselves or retain appropriate professionals. Information from sources other than the Listing Agent may have been included in the MLS data. Unless otherwise specified in writing, Broker/Agent has not and will not verify any information obtained from other sources. The Broker/Agent providing the information contained herein may or may not have been the Listing and/or Selling Agent. © 2025 by California Regional MLS. All rights reserved. Listing last updated on 05/11/2025 21:13:40














































