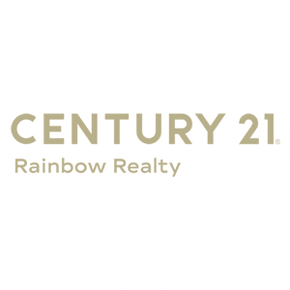3122 Via Serena Unit: D
Laguna Woods, CA 92637Listing provided courtesy of: Century 21 Rainbow Realty
Property Description
Welcome to 3122-D Via Serena North – an upgraded two-bedroom, two-bath single-level “VENTURA” floorplan situated on a quiet cul-de-sac in the Laguna Woods senior community far from busy roads and noisy highways. A large multi-purpose sunroom is accessible via glass sliders in the living room. This bonus room measuring approximately 200 sq. ft. (and included in the total estimated residential square footage of 1200) can serve as a reading room, arts and crafts studio, exercise room or home office. Enjoy the peekaboo mountain view from this room. The upgraded kitchen features ample cabinet storage, granite countertops, stainless steel appliances, a skylight and a breakfast bar that seats up to four. Solar tubes have been added to the dining area and both bathrooms adding natural light to these areas. The primary bathroom features an oversized shower with convenient accessory shelf. The guest bathroom has a tub/shower combo. The cabinetry in both bathrooms boasts beautiful granite countertops. Additional upgrades throughout the home include smooth ceilings, dual-pane windows, crown molding and baseboards, attractive vinyl flooring and central HVAC. A full-size side-by-side washer-dryer is conveniently located in a hall closet. The nearby assigned carport features additional cabinet storage and is a short walk from the front door. Do not miss this beautiful home!
-
Features:
Dishwasher, Electric Range, Electric Water Heater, Disposal, Refrigerator, Water Heater, Dryer, Washer, Bocce Court, Billiard Room, Clubhouse, Controlled Access, Fitness Center, Golf Course, Maintenance Grounds, Game Room, Horse Trails, Meeting Room, Management, Meeting/Banquet/Party Room, Maintenance Front Yard, Other Courts, Paddle Tennis, Pickleball, Pool, Pets Allowed, Recreation Room, RV Parking, Spa/Hot Tub, Central Air, Mirrored Closet Door(s), Sliding Doors, Rain Gutters, Tile, Vinyl, Riding Trail, Breakfast Bar, Ceiling Fan(s), Crown Molding, Granite Counters, Recessed Lighting, Bedroom on Main Level, Main Level Primary, Primary Suite, Landscaped, Assigned, Carport, Detached Carport, Permit Required, Storage, Association, Gated Community, Gated with Attendant, 24 Hour Security, Smoke Detector(s), Public Sewer, Association, Blinds, Double Pane Windows, Screens, Skylight(s)
Listing provided courtesy of: Century 21 Rainbow Realty. This information is for your personal, non-commercial use and may not be used for any purpose other than to identify prospective properties you may be interested in purchasing. Based on information from California Regional MLS. Display of MLS data is usually deemed reliable but is NOT guaranteed accurate by the MLS. Buyers are responsible for verifying the accuracy of all information and should investigate the data themselves or retain appropriate professionals. Information from sources other than the Listing Agent may have been included in the MLS data. Unless otherwise specified in writing, Broker/Agent has not and will not verify any information obtained from other sources. The Broker/Agent providing the information contained herein may or may not have been the Listing and/or Selling Agent. © 2025 by California Regional MLS. All rights reserved. Listing last updated on 01/06/2025 10:24:18



























